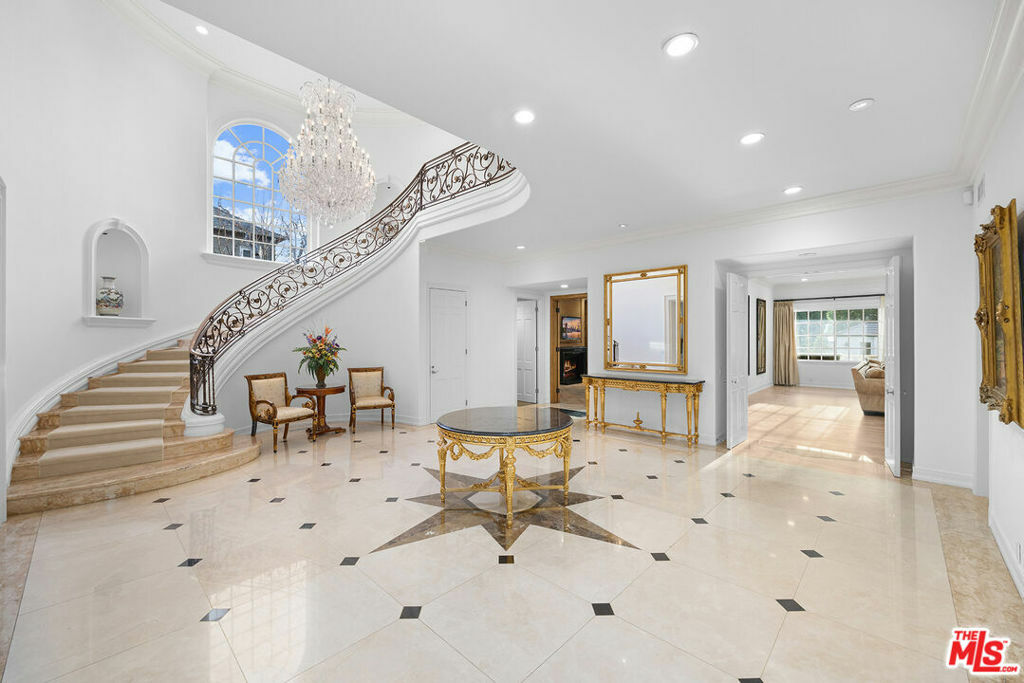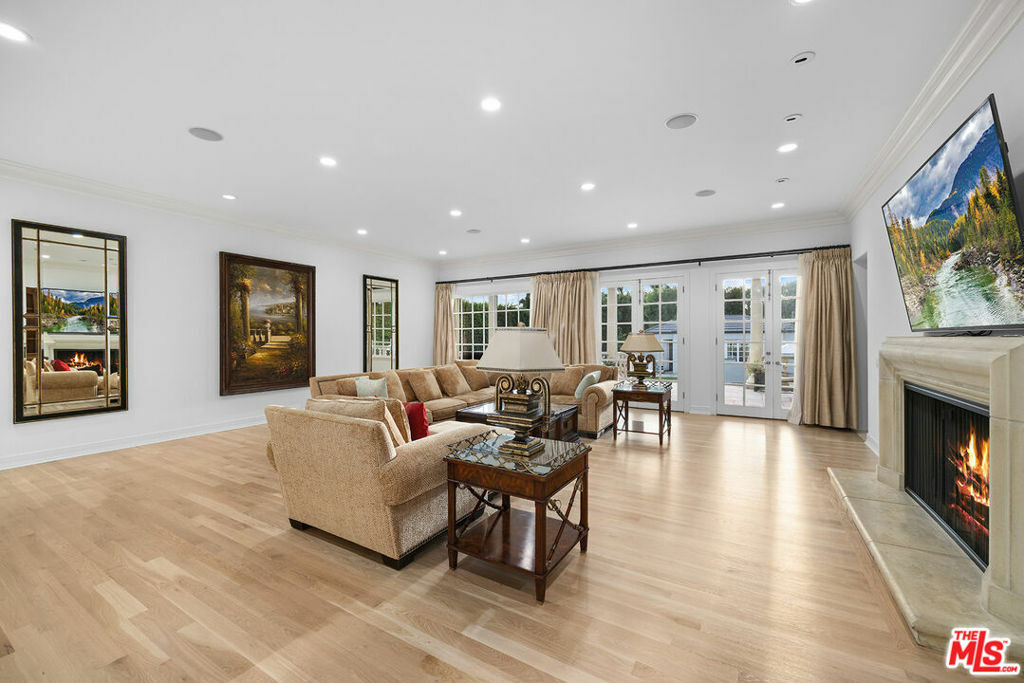


Sold
Listing Courtesy of: CRMLS / Coldwell Banker Realty / Bobby Syed
709 N Maple Drive Beverly Hills, CA 90210
Sold on 01/05/2024
$35,000 (USD)
MLS #:
23328643
23328643
Lot Size
0.5 acres
0.5 acres
Type
Rental
Rental
County
Los Angeles County
Los Angeles County
Listed By
Bobby Syed, Coldwell Banker Realty
Bought with
Sally Greene, DRE #02028736 CA, 2028736 CA, Coldwell Banker Realty
Sally Greene, DRE #02028736 CA, 2028736 CA, Coldwell Banker Realty
Source
CRMLS
Last checked Jan 19 2026 at 5:42 PM GMT+0000
CRMLS
Last checked Jan 19 2026 at 5:42 PM GMT+0000
Bathroom Details
- Full Bathrooms: 8
- Half Bathroom: 1
Interior Features
- Laundry: Inside
- Dishwasher
- Microwave
- Barbecue
- Disposal
- Refrigerator
- Dryer
- Washer
- Windows: Shutters
- Windows: Drapes
- Walk-In Closet(s)
- Multiple Primary Suites
Lot Information
- Landscaped
- Yard
- Lawn
- Front Yard
Property Features
- Fireplace: Family Room
- Fireplace: Living Room
- Fireplace: Primary Bedroom
Heating and Cooling
- Central
- Central Air
Pool Information
- In Ground
Flooring
- Wood
- Carpet
- Stone
Utility Information
- Sewer: Other
Parking
- Garage Door Opener
- Gated
- Guest
- Garage
- Private
- Oversized
- Storage
- Door-Multi
- Side by Side
- Controlled Entrance
Stories
- 2
Living Area
- 9,992 sqft
Disclaimer: Based on information from California Regional Multiple Listing Service, Inc. as of 2/22/23 10:28 and /or other sources. Display of MLS data is deemed reliable but is not guaranteed accurate by the MLS. The Broker/Agent providing the information contained herein may or may not have been the Listing and/or Selling Agent. The information being provided by Conejo Simi Moorpark Association of REALTORS® (“CSMAR”) is for the visitor's personal, non-commercial use and may not be used for any purpose other than to identify prospective properties visitor may be interested in purchasing. Any information relating to a property referenced on this web site comes from the Internet Data Exchange (“IDX”) program of CSMAR. This web site may reference real estate listing(s) held by a brokerage firm other than the broker and/or agent who owns this web site. Any information relating to a property, regardless of source, including but not limited to square footages and lot sizes, is deemed reliable.

Description